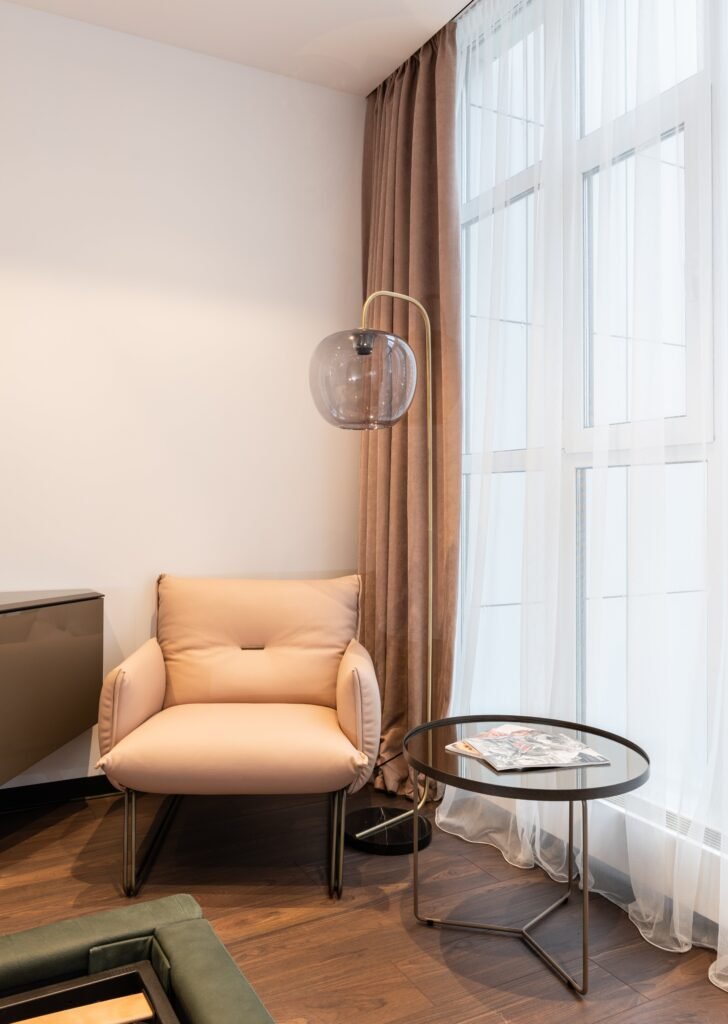Our Services
Dcent Studio specializes in CAD Architecture Documentation services, addressing projects of all scales. Our team, composed of highly trained architects and interior designers, excels in various sectors, including mixed-use, commercial, residential, and more. Proficient in leading software tools such as CAD, 3ds Max, Google SketchUp, Revit, Rhino and Grasshopper. Our team ensures precision and innovation in every project.
Interior Design Documentation
Elevate your interior spaces with our meticulous documentation services. Our team captures every detail to seamlessly bring your design vision to life.


Architecture Documentation
From conceptualization to realization, our architects provide comprehensive documentation services for a diverse range of projects. We bring precision and expertise to every stage of the architectural process.
3D Visualization
Immerse yourself in your project before it’s built with our cutting-edge 3D visualization services. Experience a realistic preview that enhances decision-making and communication throughout the design process.

our core documentation package includes
- Feasibility Studies
- Conceptual Design
- Permitting and Approvals
- Design Development
- Construction And Planing
- Project Management etc.
About Us
Dcent studio, a smart platform where you fulfill all your drawing documentation needs with accuracy.
Services
-
Architecture documentation
-
Interior Design Documentation
-
3d Visualization

